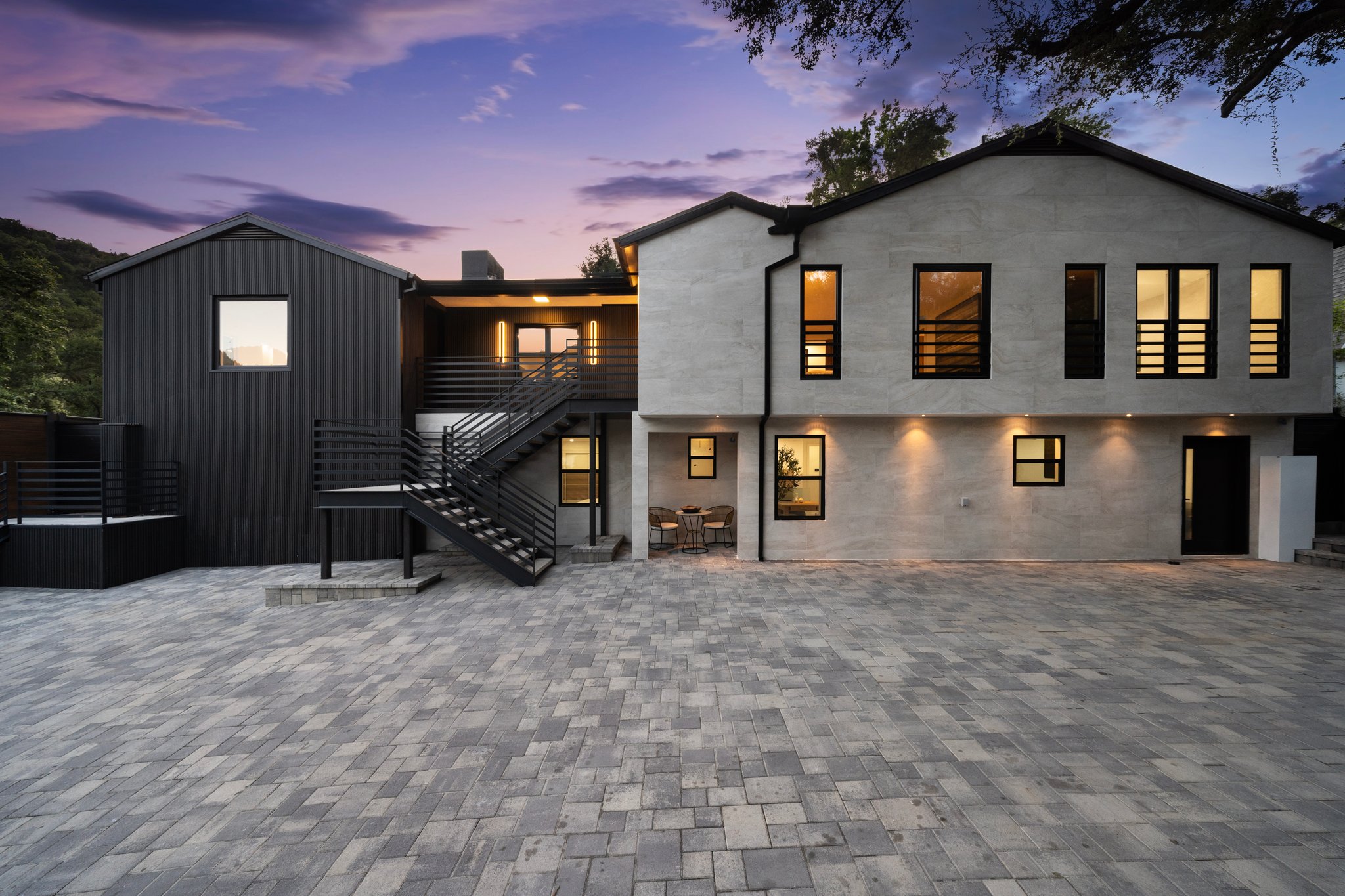
2911 E Chevy Chase Dr
Glendale, CA 91206
- $3,250,000
- 5 Bedrooms
- 5 Bathrooms
- 3,838 Sq/ft
- 0.3 Acre Lot
Details
Welcome to your Private Modern Oasis at 2911 Chevy Chase Dr., Glendale. This meticulously remodeled property is nestled in the prime Chevy Chase Canyon, just a stone's throw away from the Glendale Chevy Chase Country Club. As you step through the custom staircase and large wooden pivot front door, you're greeted by a second front entry that sets the tone for what lies beyond.
This stunning home spans approximately 2532 sq. ft. with 3 bedrooms and 3 baths, showcasing unparalleled attention to detail and exquisite finishes throughout. The luxurious living space is complemented by an amazing floor plan, sitting on a sprawling 12,873 sq. ft. lot with breathtaking views and a private, tucked-in location accessed via a long paved driveway.
Step into elegance as you explore the modern open concept floor plan, highlighted by high vaulted ceilings in the living room and dining area. Perfect for entertaining, the spacious layout includes a separate family room with a custom dual-tiled fireplace and a luxurious powder room with a ¾ bathroom. Fine craftsmanship abounds, from the outside paneling to the tiled sliding doors that seamlessly blend indoor and outdoor living.
The heart of the home, the custom Chef’s kitchen, is a culinary delight featuring top-of-the-line Thermador appliances, custom cabinetry, and an oversized porcelain island with a large breakfast bar.
The oversized primary suite exudes contemporary charm, boasting a large walk-in closet, electric fireplace, and a lavish bathroom with high-end finishes, dual sinks, a smart toilet system, and a walk-in shower overlooking scenic views. Two additional ample-sized bedrooms share a luxurious Jack-and-Jill bathroom.
Outside, the entertainer’s dream backyard awaits with a newly remodeled public tech pool, spa, waterwall, and slide—all enhanced by new equipment. Fully landscaped front and backyards offer a serene deck area and coveted patio, perfect for relaxation and gatherings.
As a bonus, the property includes a newly remodeled ADU downstairs, measuring approximately 1300 sq. ft., with 2 bedrooms, 2 luxury baths, separate living and dining areas, and custom finishes throughout. Complete with its own HVAC and power meter, this versatile space presents rental or family use opportunities.
Additional features include a thankless water heater, newer HVAC system, new paved driveway, utility room, updated roof, new stucco and siding, custom staircase and railing, electric car charging capability, camera wiring, large laundry room, custom cabinetry, new flooring, smart toilet systems, and much more.
- $3,250,000
- 5 Bedrooms
- 5 Bathrooms
- 3,838 Sq/ft
- Lot 0.3 Acres
- 7 Parking Spots
- Built in 1951
- MLS: GD24143725
Images
Images
Main Home
ADU
Videos
Floor Plans
3D Tour
Private Modern Oasis with ADU
Contact
Feel free to contact us for more details!

Edwin Ordubegian
Coldwell Banker Hallmark Realty
